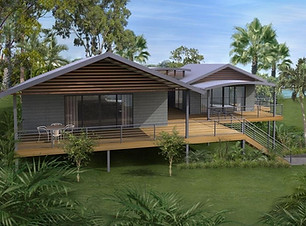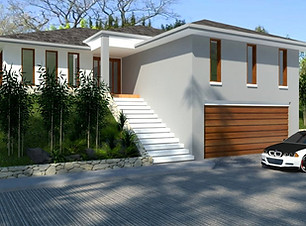AFFORDABLE AUSTRALIAN KIT HOME PLANS
4 BEDROOM AUSTRALIAN KIT HOME PLANS
Discover the Perfect 4-Bedroom Australian Kit Home Plans – Spacious, Stylish, and Built for Modern Living.
Looking for a versatile, cost-effective home solution that offers both space and style? Our 4-bedroom Australian kit home plans are expertly designed to provide the ideal blend of comfort, functionality, and modern living, perfect for growing families, multi-generational households, or investors.
Customised Kit Homes | Budget Kit Homes | A-Frame Kit Homes | Low-Cost Kit Homes | Energy-Efficient Kit Homes |
Triplex Kit Homes | Trending Kit Homes | DIY Kit Homes | Rural Kit Homes | Suburban Kit Homes | Raised Or Slab Kit Homes |
Many owner builders are now turning to more reasonably priced options. We offer affordability without compromise.












