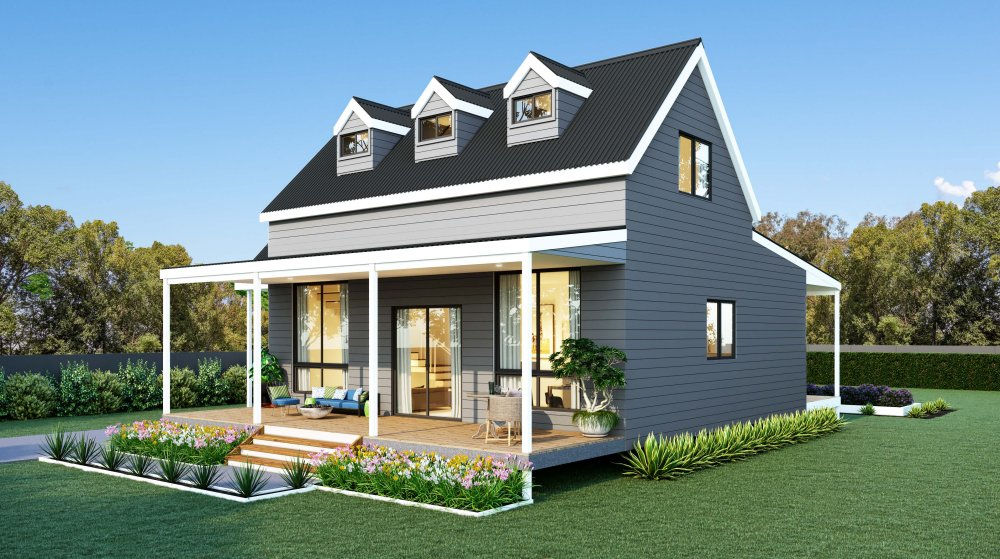
AFFORDABLE AUSTRALIAN KIT HOME PLANS
2 BEDROOMS + LOFT + 2 CAR CARPORT DESIGN: 166.9 Saturn Loft

Kit Home Price
To provide a full building quote we would need to do some site investigation work which includes soil testing, contour survey, council search etc.
Kit home Built By (Exclusive Design)
anembo
affordable
homes
CONTEMPORARY, COMFORTABLE, COSY, LOFT HOME
Total Building Areas
Ground Floor: 80.1 m2
Loft: 43.6 m2
Carport: 32.4 m2
Verandah: 21.6
Back Deck: 21.6 m2
Total Area: 199.3 m2
FEATURES
Modern, Trendy, Loft Style
2 Bedrooms + Loft
Kitchen With Breakfast Bar
2 Living Areas
Laundry / Bath Combo
Covered Verandah
Covered Back Deck
2 Car Tandem Carport
Total Area: 199.3 m2



BACK OF HOME
Perfect Family Home / Investment Property
If you desire a home with charm, a loft home style is the design that can suit your taste. With a large adaptable open space upstairs it offers flexible use for a office, media room, or family play and the wide open floor plan downstairs, both inside and out. This home is arguably one of the most desirable features buyers are looking for in a home.
*Photographs or artist impression on this web page may depict fixtures, finishes & features not supplied in the standard design, such as furnishings, cars, landscaping and swimming pools. Accordingly any prices on our website don’t include the supply of any of those items. Also, where our homes come in different floor plan sizes then the facades shown are generally based on the largest floor plan for that home, hence the facade may not be an accurate representation of all floorplan sizes. Accordingly the facades are a representation only and may include upgrades. For detailed home pricing and façade information, please speak to us for a detailed quotation.